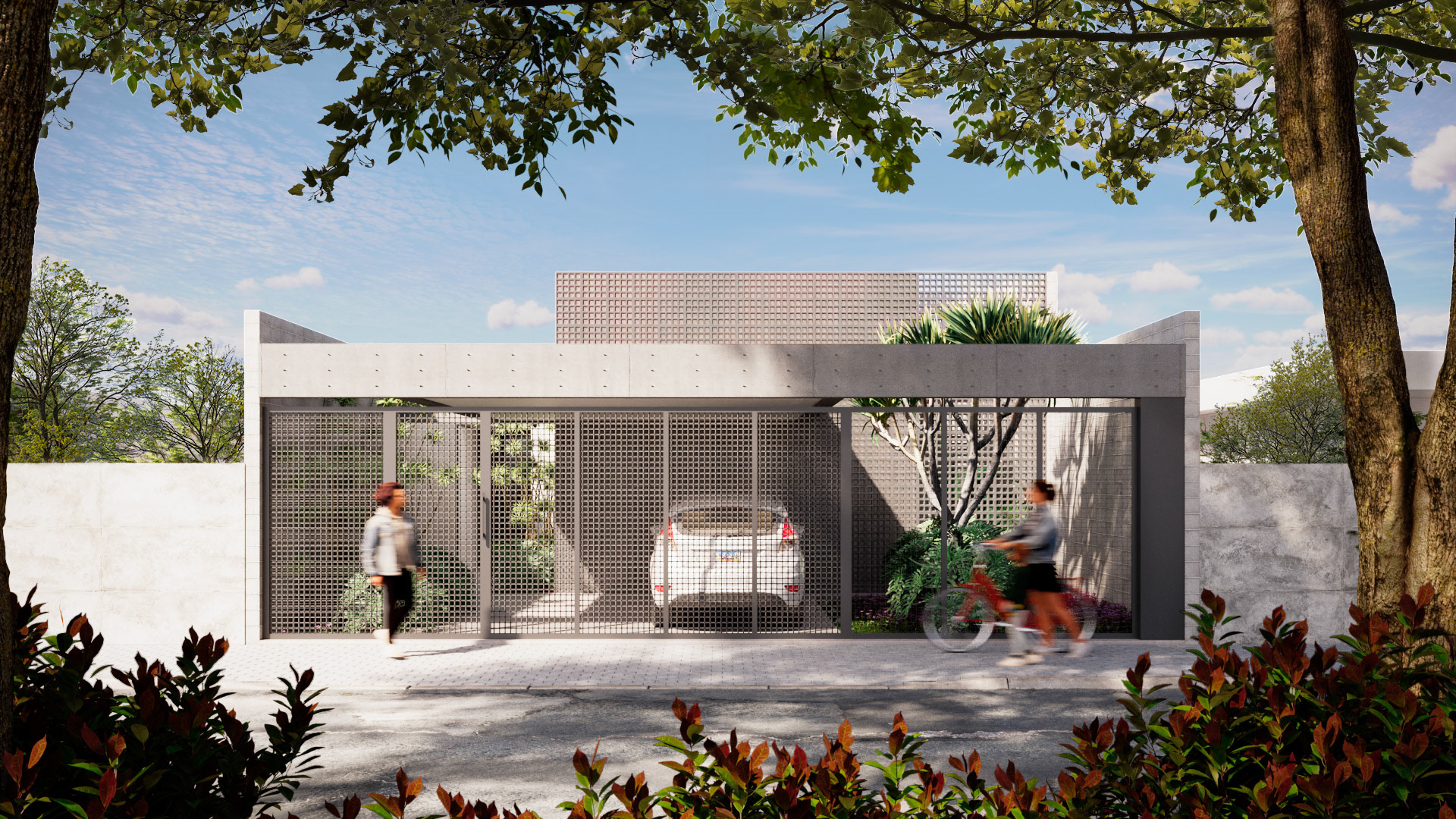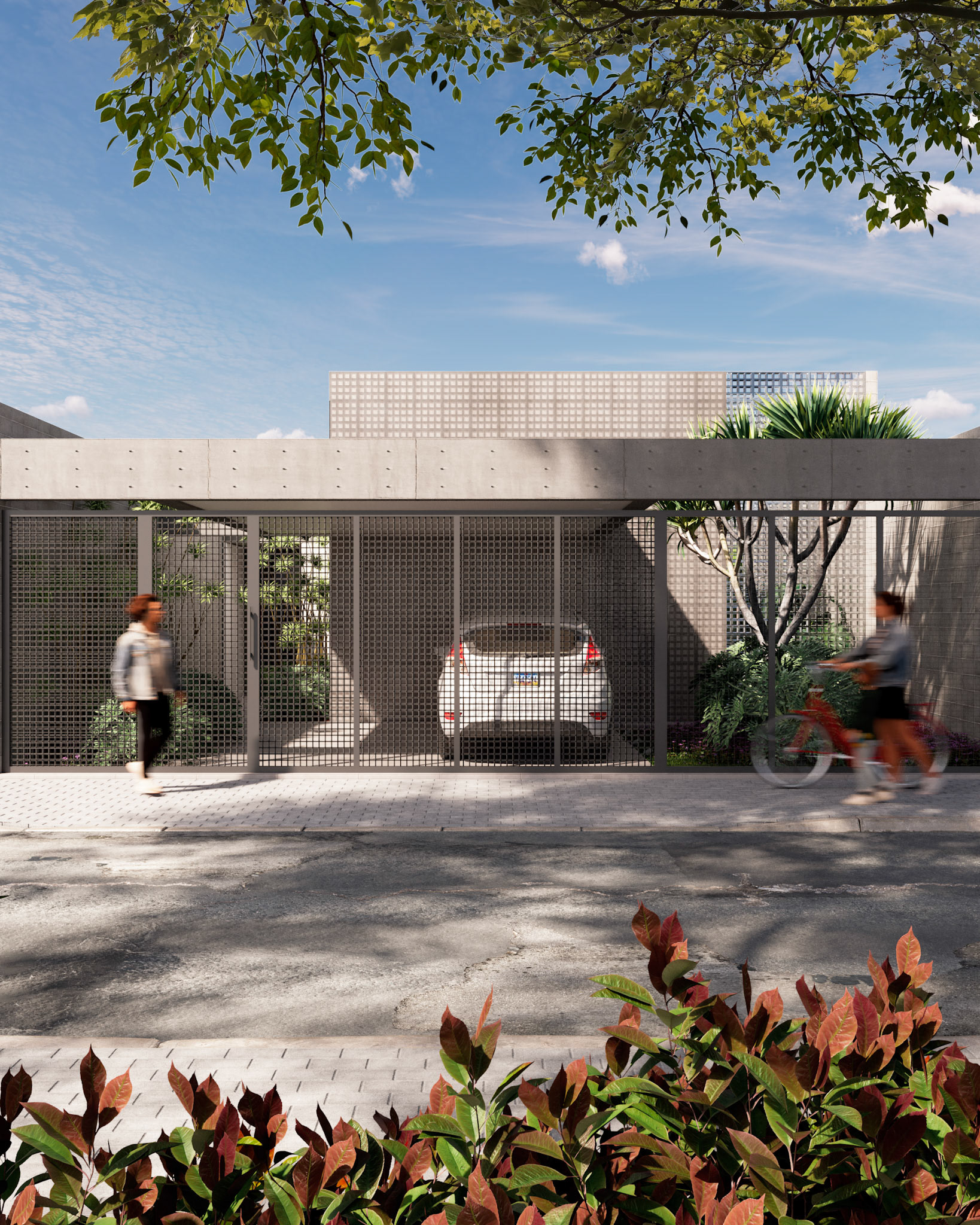CONCRETE HOUSE
Exterior and Interior Design projected by Leonardo Architects in Lençóis Paulista - SP
Area: 160m²
Two images of a beautiful facade for a beloved client.
The main idea was to highlight concrete and its power in construction, showcasing its versatility and simplicity.
We sought a warm but pleasant climate for the exterior, with low-lying vegetation and large trees dominating the space, connecting everything.
Highlights include industrial materials, such as the main gate and garage.
And especially the interior front wall made of concrete cobblestone.
We hope that you will like it!
For more informations, details and projects; enter in our website
Contact us: d3ddetalhesem3d@gmail.com

